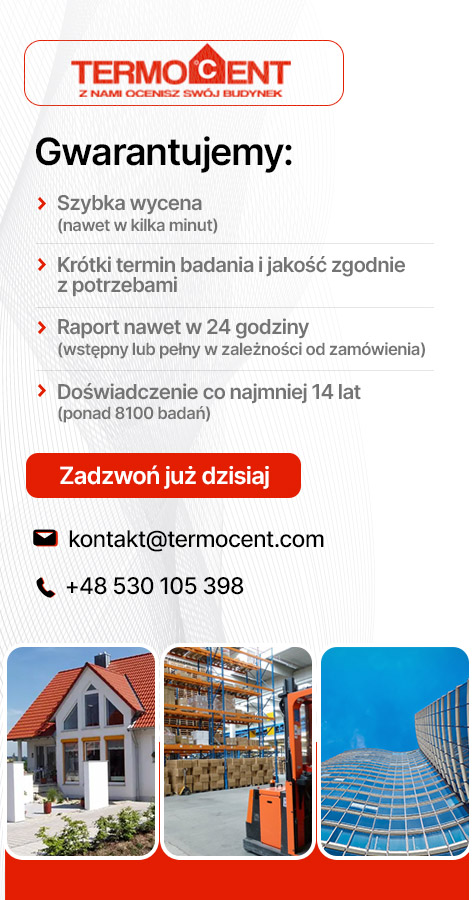The drastic increase in the cost of electricity and heat, as well as the ever-increasing legal requirements (Polish and EU) to which the energy intensity of a building must comply, encourage the search for solutions to reduce energy consumption. Especially at the stage of building a new house or buying an existing one, it is worth checking its energy class. What exactly is it and what can be done to raise the energy standard of an older house?
Energy rating of buildings – what is it?
The energy class of a building determines its energy efficiency – that is, the maximum amount of energy that building can consume in a year. Why is it so important? First of all, the higher the energy standards a house meets, the more we will save on heating it. It will also be easier to sell such a building – because subsequent buyers will also pay attention to the cost of using the house. In addition, when selling, the energy performance certificate is essential.
Like electrical equipment, buildings in Poland from 2024 will also be divided into classes from A to G. The closer to A, the higher the energy class of an apartment or building, and thus the cheaper it is to maintain it.
Thermal imaging survey will enable you to detect thermal bridges before buying or taking delivery of a property from a developer.
Call +48 530 105 398
Passive house, energy house, traditional house – how do the energy classes of buildings of different types differ?
Considering the energy standards of buildings, we can divide properties into several types. Traditional houses, that is, those built back in the last century, do not look the best in this comparison – the energy class of a house made of hollow blocks and bricks, heated by a coal or gas stove, without adequate insulation – does not allow you to use it efficiently, due to the serious heat losses that occur.
Check out the branches of TERMOCENT:
Warsaw | Wroclaw | Krakow | Gdansk | Lodz | Katowice | Lublin | Poznan | Torun | Szczecin
Newer buildings – passive and energy-efficient houses, must meet Polish energy standards. They are marked with the NF15 or NF40 standard. What does this mean in practice?
If you’re building an energy-efficient home, energy consumption standards are much stricter than in old construction.
The NF40 standard just means an energy-efficient house. Thanks to the use of various advanced technologies, such as mechanical ventilation with heat recovery, an energy-efficient house consumes up to 70 kWh of energy per year, about 40 kWh less than a traditional house.
The NF15 standard means that a passive house. Energy efficiency was one of the designer’s main goals. Such a house consumes up to 15 kWh of energy per year – just a dozen percent of the energy needed to supply a traditional house.
The energy class of buildings that meet the NF15 or NF40 standard not only saves energy and reduces environmental impact, but also entitles them to apply for a subsidy from the state budget during the construction phase.
A new concept is a plus energy building – that is, a building that produces more energy than it consumes. To design and erect plus-energy buildings, we need more practice – the first such building was built in Poland in 2020.
How to raise the energy standard of a building?
What about existing buildings? Will a well-planned renovation be enough to meet a higher energy standard? It is possible, but first you will need an assessment of the energy characteristics of the buildings. It will help you find out where there are heat losses of the building and how best to mitigate them. The fastest and surest such information will be provided by a thermal imaging survey of the building.
An energy audit of a building from TERMOCENT will enable you to locate areas of heat loss before making renovations.
Quite serious modifications are required to meet the energy house standard – first of all, ventilation with heat recovery. If you do not have the technical conditions or financial capabilities for such a large renovation, it is worth at least considering a more efficient heating system, insulating the building and eliminating the so-called thermal bridges – that is, the places through which heat escapes most quickly. Thermal imaging is necessary to diagnose them. It’s also worthwhile to get an energy audit of your building, so you can learn about other ways to save on energy – even as simple as changing your supplier’s tariff.





