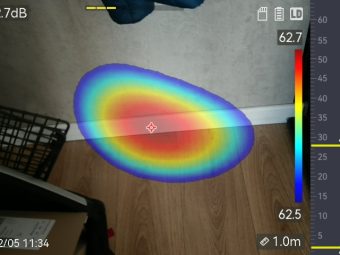Among the important documents necessary to begin construction of a house or to buy an existing building is an energy performance or energy performance certificate. It specifies the energy requirements of the house.
It is primarily on its level that the cost of using a building depends. How to calculate the energy requirements of a house and how to minimize them? What is an energy performance for a single-family house? Does the technology of construction or sealing matter? What thermal imaging tests are worth performing to determine the heat demand of a house?
What is the energy demand of a building?
The energy demand of a building is a parameter that specifies the heat demand of a building. With it, you can calculate the annual energy demand of the house you are building or planning to buy. The amount of energy demand is expressed in kilowatt-hours per square meter.
Find out what a building energy audit is.
The energy performance of a single-family home is therefore an important factor in the choice of home (by buyers) and construction technology (by investors/developers), especially as energy requirements for buildings are becoming more stringent. The more energy-efficient a house is bought or built, the cheaper it will be to use and the easier it will possibly be to sell.
How to measure the heat demand in a single-family house?
To find out what the energy demand of a single-family house is, we need to have several variables. The most important of these are the area of the building, as well as the calculated primary and final usable energy demand, per square meter.
Primary energy [EP] determines the thermal efficiency of a building. It represents the amount of non-renewable energy that must be supplied to the house from external sources (such as coal, oil or based district heating). Due to climate change, the European Union is recommending a gradual reduction in the permissible standards for primary energy consumption in homes – so newly constructed buildings must meet much stricter guidelines.
Final energy [EK] expresses numerically the specific demand for the amount of energy to be supplied to a building.
Usable energy [EU], on the other hand, takes into account total energy consumption, taking into account thermal losses as well.
How to calculate the energy requirements of a building? We must first know the thickness and type of insulation and the other layers of the walls and roof. The type and quality of window frames, any dimensions of the partitions, as well as the type of ventilation and any thermal gains. Then, according to the appropriate methodology, the theoretical demand for usable energy is calculated.
Heating costs of your house or apartment are very high? Check out how to eliminate heat losses in your home.
Is the thermal energy demand actually lower in energy-efficient homes?
The energy demand of a building depends primarily on its area and on the installations in it. What we heat the building with, how we use hot water, and how the ventilation is designed all matter.
Due to EU regulations, the heat demand of a single-family building, as well as a multi-family building, is supposed to decrease in the following years, in order to minimize the environmental impact.
What does this mean for owners? First of all, newly constructed buildings are inherently more energy-efficient than older homes. During construction, the solutions used are most often more expensive, but the expense is quickly compensated during use – low-energy houses rely at least in part on their own sources of power and heat (e.g. photovoltaic panels, recuperation), making them much cheaper to heat than with a coal or gas stove.
Find out what are energy classes of buildings.
How do you minimize your home’s energy needs? Start with a thermal imaging survey
The annual heat demand is higher the more heat losses occur in the course of using the house. Leaky window and door frames, as well as the presence of so-called “thermal bridges” (places of particularly high heat loss), inevitably increase the heat demand of a single-family house, and consequently the cost of its use.
To calculate the thermal energy consumption of a single-family home, and then make modifications to improve the parameters, it is worthwhile to perform a thermal imaging survey of the building. A thermal imaging audit will indicate the places where excessive heat loss occurs and help verify the reasons for it.
Thermal imaging surveys are useful for both existing and newly constructed buildings. In the first case, they will help eliminate structural deficiencies that cause excessive heat loss (such as leaky insulation around the roof, windows and doors). In a house that is just being built, a thermal imaging audit is performed to verify the correctness of the construction team’s work in terms of providing the building with maximum energy efficiency parameters.
Minimize the energy needs of your home or apartment!
Call at +48 530 105 398 or email: kontakt@termocent.com
The thermal imaging survey therefore represents The easiest way to verify a building’s energy needs and to make modifications that will lead to savings over the life of the house.





