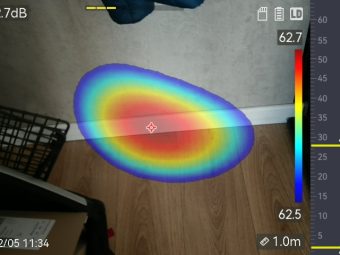Drastically rising energy prices have become quite a problem for many households. Should the only solution be to reduce room temperature and increase clothing layers? Not necessarily.
Most buildings experience heat loss due to both our bad habits and improper design solutions. Locating the places where losses are greatest will significantly reduce them and thus translate into savings without the specter of turned-off radiators.
Building heat loss calculations
The average heat loss in a house can be calculated independently, although the process is quite lengthy and requires the use of appropriate mathematical formulas, the provisions of the Polish Construction Standard, as well as knowledge of the materials used in the construction of the house and the total surface area of all thermal partitions, i.e. floors, ceilings and ceilings, exterior walls, windows and doors.
At the outset, it is worth knowing that most heat from the house escapes through:
- Roof and ceilings (up to 25-30% of total energy loss)
- Walls and corners (about 20-25%).
- windows and doors we lose 10-20% of heat,
- floor, foundation and basement – about 10-15% of the heat.
Chimneys and ventilation ducts, as well as balconies and foundations (about 15%) are responsible for the rest of the losses. These are, of course, averaged values; in individual cases, heat losses in a building can be distributed quite differently, which can be found out by ordering a thermal imaging survey of the house.
Heat transfer standards are defined by the heat transfer coefficient [U] – that is, the amount of energy (in watts) that penetrates 1m2 of a thermal barrier [K] (e.g., walls, windows). According to the decree of the Minister of Infrastructure on the technical conditions to be met by buildings and their location, which is current as of 2021, for external walls the heat transfer coefficient cannot be more than 0.2 [W/m2K].
Find out what a building energy audit is.
Main causes of heat loss in apartments and single-family houses
We do not yet have the technology to construct completely airtight houses, although great strides have been made in passive construction. However, heat loss can be reduced to some extent by knowing its causes.
Among the most common problems are heat loss through windows and doors – these elements are characterized by higher thermal conductivity, which is exacerbated by improper sealing or inaccurate closing. Naturally, there is also heat loss through thermal barriers, especially where the ceiling joins the walls or polystyrene blocks come together. These hot spots are called thermal bridges. Heat escapes through thermal bridges, causing the need for increased heating.
Find out why it’s important to determine a building’s energy ratings.
Heat losses in the house – how to reduce them?
Heat loss in a building can be reduced quite effectively. Most often, this will require an investment in the form of renovation or insulation, but its cost will pay off in heating bills. In addition to good habits, (such as constantly ventilating the room through micro-sealing), it is essential to diagnose the places where too much heat loss occurs.
With help comes modern technology, and more specifically, thermal imaging testing. It is non-invasive, relatively inexpensive in relation to the expected benefits and very accurate. It is worth performing it even at the stage of house construction to verify the correctness of insulation placement. If, on the other hand, we come across extremely cold places in the house, feel drafts in closed rooms or notice patches of moisture in the interiors, the survey is even indispensable.
TERMOCENT’s thermal imaging survey will precisely locate areas of excessive heat loss, as well as leaks in water systems. A thermal imaging survey involves scanning a building from the outside and inside using a camera equipped with the appropriate sensors.
Minimize heat loss in your home or apartment!
Call at +48 530 105 398 or email: kontakt@termocent.com
Results are analyzed by specialists, taking into account a number of variables, such as the building materials used, the thickness of the partitions, weather conditions and the outside temperature at the time of the survey. The report they compile allows them to identify key points requiring additional sealing, and to estimate the scope and cost of the necessary thermal upgrading.





