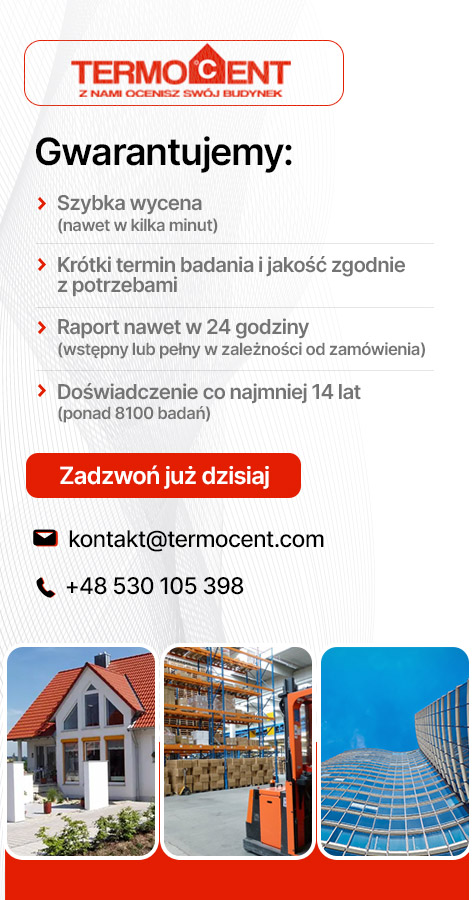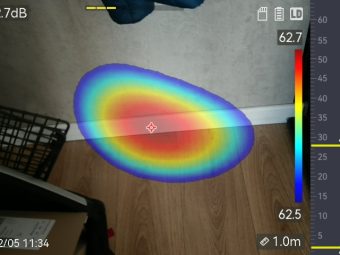We perform air tightness tests of buildings with Blower Door Test/Door Fan Test and issue a report in accordance with PN-EN 13829 with the calculated coefficient n50 (the multiplicity of air exchange in the building caused by a pressure difference of 50 Pa). Thanks to the use of a thermal imaging camera and/or smoke generators during the test, which allow precise localization of leaks, we will indicate and advise making the necessary corrections already at the stage of construction of the building, or after it has been in use for many years.
Air leakage test
Small leaks in the building envelope can cause drafts. They reduce the comfort of the building and can cause serious energy losses and interfere with the operation of the central heating system, or mechanical ventilation. Much of the energy is used for ventilation, and drafts can even double its consumption! Leakage test, also called “pressure door” (from Blower Door Test) allows revealing all important gaps, even the smallest ones.
Also check out our text describing gas retention study.
Test szczelności – blower door test
The Blower Door fan makes it possible to create a forced vacuum or positive pressure in the building under study. This ensures that all leaks responsible for heat loss are “activated” during measurements.
They can be located on window seals, in the insulation coating of wooden roofs insulated with mineral wool, vents on electrical outlets, etc. In a classic thermal imaging analysis (without leak testing equipment), whether a particular leak can be observed depends largely on the strength and direction of the wind during the survey. By forcing the desired pressure difference, we gain the confidence to detect all air leaks in the building, regardless of the current weather conditions!
Have us perform a blower door test (air leakage test) and save on costs associated with heating, cooling of rooms or excessive moisture. By performing a blower door airtightness test of your building with simultaneous use of a thermal imaging camera, we will indicate and advise you on how to repair any defects. As a result, excessive heat loss and heating costs will be reduced. Testing is best done at the stage of buying or building a house.
If you don’t know whether to opt for a leakage test, answer four simple questions:
- Are you incurring excessive heating charges?
- Are some rooms in your home cooler?
- Do you have moisture or mold problems?
- Do you want to invest in a house or apartment?
If you have given at least one affirmative answer, contact us. We will point out all the leaks to you and explain how to fix them.
Have us perform air leakage testing and report back to the developer

Issues related to the technical conditions of buildings, as well as their location, are regulated by Polish construction law. More specifically, this includes the Regulation of the Minister of Infrastructure of April 12, 2002. According to the guidelines, the maximum permissible air exchange rate in the n50 test should not exceed 1.5/h for newly built buildings with mechanical ventilation.
For buildings with gravitational (natural) ventilation, this value should be below 3.0/h. The change in the regulations was introduced by the Ordinance of the Minister of Infrastructure of November 6, 2008 (Journal of Laws 2008 No. 201 item 1238), in which there is a provision that the required value of the n50 coefficient for buildings with mechanical ventilation is less than or equal to 1.5/h, while for buildings with gravitational ventilation the value of the n50 coefficient is required to be less than or equal to 3.0/h.
This regulation came into force on 01.01.2009. Further changes to the regulations are introduced by the Ordinance of the Minister of Transport, Construction and Maritime Economy of July 5, 2013 (Journal of Laws 2013 item 926), which came into force on 01.01.2014, in which the specified values of the n50 coefficient are no longer required, but again recommended – for buildings with mechanical ventilation, the value of the n50 coefficient should not exceed 1.5/h, and for buildings with gravity ventilation, 3.0/h.
What does this mean in practice? If the leakage test carried out shows an n50 value that does not comply with the recommendations or requirements written in the contract between the parties, the Owner can request that the Guarantor (i.e., the developer or construction company) carry out repairs under warranty. If users are unable to claim repairs under the warranty or guarantee, we then provide them with information on which areas should be repaired to increase thermal comfort. We also suggest how to reduce wall moisture and lower heating costs.
Performing a leakage test in buildings step by step
Proper implementation of air leakage testing requires precision, as well as proper preparation. The first step is to equalize the pressure in the building by, among other things, turning off stoves or blinding the ventilation, as well as closing exterior doors. The next step is to check how much air escapes from the building. To do this, we use a special supply door with a fan and determine the overall tightness of the building. The final step is already locating leaks using thermal imaging cameras or smoke generators and determining the path of air leakage.
Guarantee to indicate all leaks and how to repair them!
Thanks to the use of a thermal imaging camera and/or smoke generators during the survey, which allow precise localization of leaks, we will indicate and advise you to make the necessary corrections already during the construction of the building, or after it has been in use for many years. In this way, you can afford significant savings on an annual basis.





