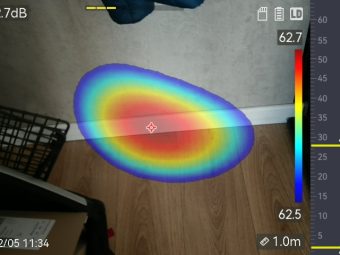
Heat transfer is one of the basic parameters you should know before buying a house or during its construction. It gives information about how much heat energy escapes from the building unused for ventilation – that is, what are the heat losses in the house through the partitions. Find out what the standards are and how to calculate the heat transfer coefficient for a roof, walls or doors.
What is the heat transfer coefficient?
Thermal transmittance is a characteristic of materials and thermal partitions, for which the symbol U is used. This parameter indicates how much thermal energy will be wasted due to penetration through the partitions (roof, windows, doors, etc.). Information about how much it is, allows you to make decisions already at the stage of construction or purchase of a house, which will affect the cost of its use.
The value of the heat transfer coefficient depends on the building materials used (each has a different thermal conductivity, determined by the λ coefficient), the type of thermal envelope (such as the presence of windows in the wall) and the thickness of the envelope.
Thermal conductivity coefficient and thermal transmittance – are they the same thing?
Since there are several terms associated with thermal transmittance that sound almost identical to an outsider, it is worth distinguishing between them.
Thermal transmittance is sometimes also referred to as thermal insulation coefficient or simply as thermal transmittance. In contrast, the common term thermal conductivity coefficient refers to another parameter needed to calculate thermal transmittance. Thermal conductivity (λ) tells how much a material is capable of conducting thermal energy, that is, what its potential is. The higher the lambda, the greater the heat loss.
Heat transfer coefficient – calculation
Calculating the heat transfer coefficient is quite simple, as long as you have knowledge of the magnitude of several parameters. The lambda of building materials needs to be checked in the appropriate table. You will also need information about the thickness of each layer for which you are making calculations [d].
Then, for each layer, you need to calculate the heat-take resistance [R], according to the formula R = d/ λ. After adding up the resistance values of all layers, you just need to add to them the constant values of thermal resistance for horizontal heat flow for the outer [Rse] and inner [Rsi] surfaces. These are constant values and are Rse = 0.04 m2*K/W, Rsi = 0.13 4 m2*K/W. After adding up all these data, we get the thermal resistance [R] of a given partition.
Now, to calculate the final heat transfer coefficient [U], the formula needs to be inverted, since [U] is the inverse of [R], and therefore U = 1/R.
Heat transfer coefficient – standard
As for the thermal conductivity coefficient, the standard is updated every few years. Currently, the 2021 standard is in effect, with the help of which it is possible to verify whether the thermal transmittance of a partition calculated by us is in accordance with current regulations.
The applicable standards are:
- Heat transfer coefficient of the floor on the ground: 0.30 W/(m²K),
- external wall heat transfer coefficient: 0.20 W/(m²K),
- The heat transfer coefficient of the roof and ceiling: 0.15 W/(m²K),
- Wall window heat transfer coefficient: 0.9 W/(m²K),
- heat transfer coefficient of a skylight window: 1.1 W/(m²K),
- Heat transfer coefficient of exterior doors: 1.3 W/(m²K),
- heat transfer coefficient of interior doors: no standard.
So it’s easy to see that the parameters for individual components also depend on their type (for example, when it comes to the heat transfer coefficient of a window, the standard is different for ordinary windows and for roof windows), and for some thermal partitions, such as interior doors, the heat transfer coefficient is not defined by the standard.
How to improve the heat transfer coefficient?
What to do if the calculated value of the heat transfer coefficient does not comply with the standards? Or what if the construction of partitions and the thickness of layers is unknown? Thermal resistance calculations are pure theory or the technical parameters given by manufacturers are just declarations.
Much can still be fixed, and the basis for upgrading is thermal imaging. Thanks to a thermal imaging study, it is possible to find out from which places in the house the most heat is escaping and thus which require intervention. Qualified specialists in building physics can calculate from a thermal imaging study the actual U-value for the analyzed sections of walls, roof, windows, or doors.
Specialists conducting the survey will not only provide specific, reliable information, but will also, above all, suggest what steps to take to reduce heat loss in the house (e.g., thermal upgrading the building, sealing the windows).




